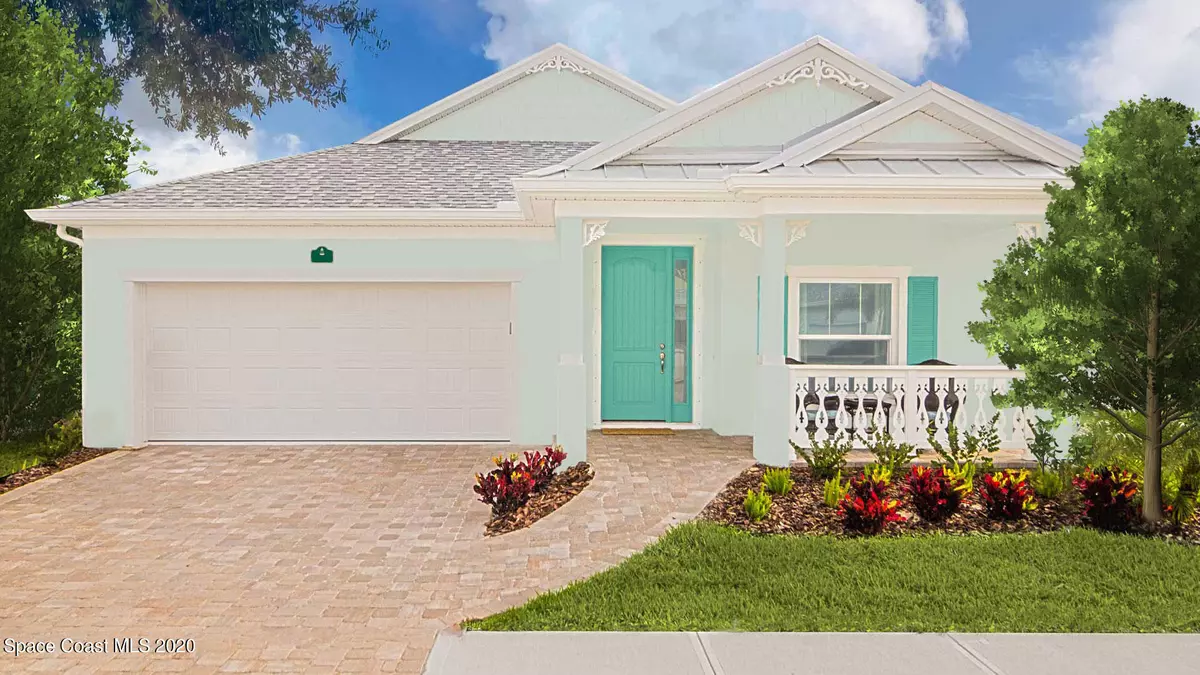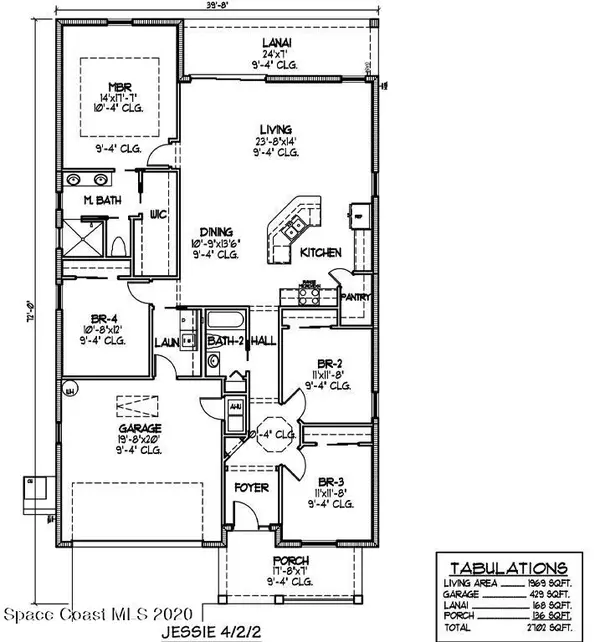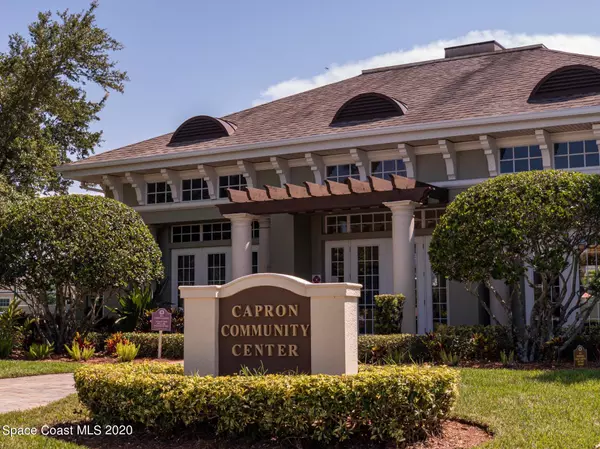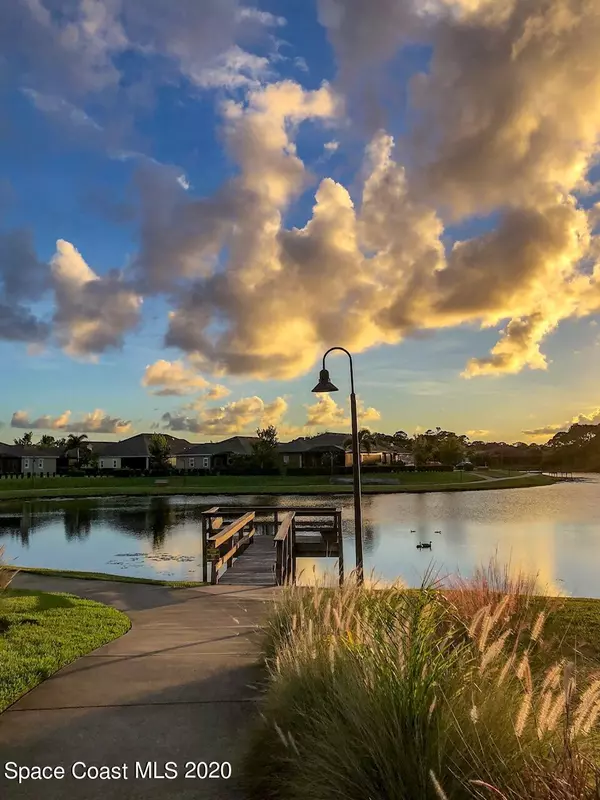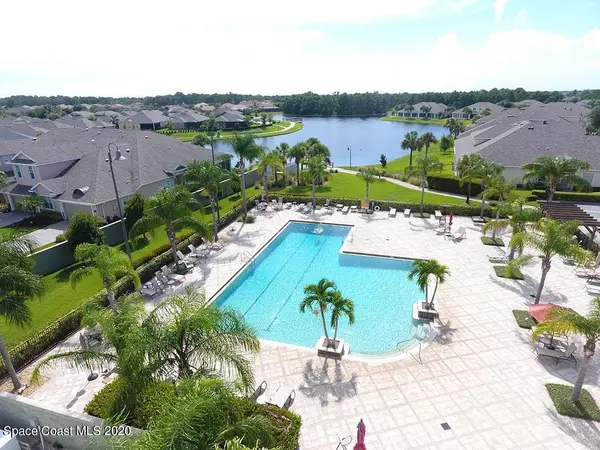$457,200
$449,000
1.8%For more information regarding the value of a property, please contact us for a free consultation.
1738 Tullagee AVE Melbourne, FL 32940
4 Beds
2 Baths
1,969 SqFt
Key Details
Sold Price $457,200
Property Type Single Family Home
Sub Type Single Family Residence
Listing Status Sold
Purchase Type For Sale
Square Footage 1,969 sqft
Price per Sqft $232
Subdivision Capron Ridge Phase 2
MLS Listing ID 896991
Sold Date 06/30/21
Bedrooms 4
Full Baths 2
HOA Fees $73/ann
HOA Y/N Yes
Total Fin. Sqft 1969
Originating Board Space Coast MLS (Space Coast Association of REALTORS®)
Year Built 2021
Annual Tax Amount $997
Tax Year 2019
Lot Size 5,663 Sqft
Acres 0.13
Property Description
Coastal inspired NEW home ready READY late June/early July. Custom built w/open floor plan featuring triple slider & beams on ceiling in great room. Designer kitchen w/painted soft close cabinets, natural gas range, granite countertops & large island.
Large master suite featuring tray ceiling, award winning master bathroom w/large walk in closet, granite countertops, double sinks, private water closet, walk in shower. Custom ''shiplap''woodwork in entry, craftsman trim above doors/closets, upgraded luxury vinyl plank in main living areas. Energy
efficient features include vinyl hurricane impact resistant windows, radiant barrier & more. Community is gated w/resort style heated pool, tennis courts, fitness center, parks, night time
security patrol, HOA includes lawn care, irrigation.
Location
State FL
County Brevard
Area 216 - Viera/Suntree N Of Wickham
Direction Located off Viera Blvd between US1 and Murrell Rd. Turn into Capron Ridge (Tralee Bay Ave), first left on Tipperary, second right on Tullagee Ave.
Interior
Interior Features Eat-in Kitchen, Kitchen Island, Open Floorplan, Pantry, Primary Bathroom - Tub with Shower, Primary Downstairs, Split Bedrooms, Walk-In Closet(s)
Heating Heat Pump
Cooling Central Air, Electric
Flooring Carpet, Tile, Other
Furnishings Unfurnished
Appliance Dishwasher, ENERGY STAR Qualified Dishwasher, Gas Range, Gas Water Heater, Ice Maker, Microwave
Laundry Electric Dryer Hookup, Gas Dryer Hookup, Washer Hookup
Exterior
Exterior Feature ExteriorFeatures
Parking Features Attached, Garage Door Opener
Garage Spaces 2.0
Pool Community
Utilities Available Cable Available, Electricity Connected, Natural Gas Connected, Other
Amenities Available Basketball Court, Boat Dock, Clubhouse, Fitness Center, Jogging Path, Maintenance Grounds, Management - Full Time, Park, Playground, Shuffleboard Court, Tennis Court(s)
Roof Type Metal,Shingle
Accessibility Accessible Full Bath, Grip-Accessible Features
Porch Patio, Porch, Screened
Garage Yes
Building
Lot Description Corner Lot, Sprinklers In Front, Sprinklers In Rear
Faces East
Sewer Public Sewer
Water Public, Well
Level or Stories One
New Construction No
Schools
Elementary Schools Quest
High Schools Viera
Others
Pets Allowed Yes
HOA Name www.capronridgehoa.com
Senior Community No
Tax ID 26-36-02-33-0000b.0-0001.00
Security Features Key Card Entry
Acceptable Financing Cash, Conventional, VA Loan
Listing Terms Cash, Conventional, VA Loan
Special Listing Condition Standard
Read Less
Want to know what your home might be worth? Contact us for a FREE valuation!

Our team is ready to help you sell your home for the highest possible price ASAP

Bought with Keller Williams Realty Brevard
